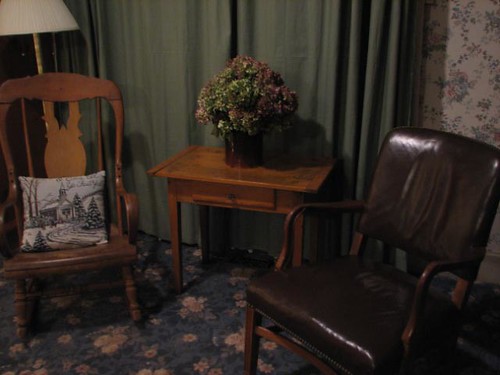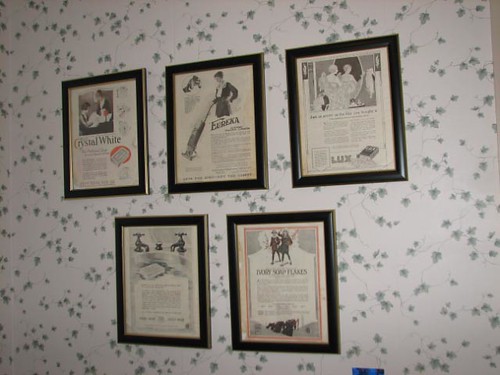We’re remodeling the addition, which houses a hall with closets and built-in drawers, a laundry room, a full bath, and the guest room. We’re going for a cottage style which is a departure from the rest of the house, but since the addition is a 1960 build-on and is separate from the rest of the house, I think it will work. The colors will be blue and white, with a little yellow.
The room used to look like this. The bed is now in DD#1’s room. The bookcase will be painted white if it comes back into the room.
Then we stripped the wallpaper… (The dresser is looking for a new home, elsewhere in the house. It is not going back into the guest room.)
…and took up the carpet and scraped the cottage cheese off the ceilings.
The ceiling is a dark blue. I first chose the darker blue on the left for the walls, but didn’t think there was enough contrast, so DH put a lighter blue up. I like it better. So the walls will be the lighter blue, the woodwork will be glossy white, and the ceiling will be the dark blue.
I painted three vintage chairs the same blue as above on the left…the darker wall color. Two will go in the guest room and one will go back into the bathroom. I need to find another one for the laundry room. After the paint cures for four or five days, I’ll sand it to distress the finish a bit.
Two blue chairs will go in the spot these chairs occupied, and we’ll buy two comfy chairs (that recline but don’t look like recliners) to sit between the bed and the armoire.
Speaking of the bed, this is the one I ordered for the guest room.
I thought blue on the walls in all four rooms would be too much, so am putting yellow in the hall. This is a tiny test spot. I’ll have a better picture soon. The woodwork will be a glossy white.
In the laundry room, the wall below the chair rail will be the darker blue wall color and the yellow color from the hall will be above the chair rail. I think. May change my mind! This cupboard will come back into the laundry room.
I have some old magazine ads from the 1918s that I plan to use above the counter in the laundry room.
I chose the lighter tile on the upper left for the bathroom floor. The same tile will go in the two upstairs bathrooms. It’s a nice neutral color that will work with anything.
The bathroom will have the darker blue wall color above the bead board wainscot. There’s a huge window in this room, so light is not an issue. All four rooms will have the same dark blue ceiling as the guest room. The white and blue glass tiles will go on the wall around the medicine cabinet. The counters will be Caesarstone ‘Pacific Reflections.’ The same countertop material will go in the laundry room.
I am eager to see it finished! Waiting is the hard part! 🙂
~~Rhonda












3 Comments
Rhonda~~Tell DD there is a spot in the mission van for a girl with a mask and a scraper! You’d better stop feeding her….she’s growing up WAY too fast. The rooms are going to be beautiful. Love the colors. The yellow will be perfect. Could we use fabric and starch and put a clothes line with laundry on it on the yellow wall in your laundry room? I’ll help 🙂 and part of a verse….and…..:) maybe a quilt hanging on the line…or Tabitha’s clothes, etc….tee-hee….Laurie
Rhonda,
I love the little bit of view of the backyard coming in the window in the pic of scraping the cieling. Roman shades would make such a difference, opening the room to the view.
Waiting IS hard! I can’t wait to see the finished project.
One Trackback
[…] – remodeling saved by rbanerjee2008-10-26 – bookcases and knitting stuff saved by BookmarksMana2008-10-25 – Peak […]